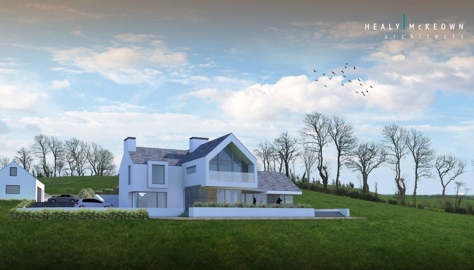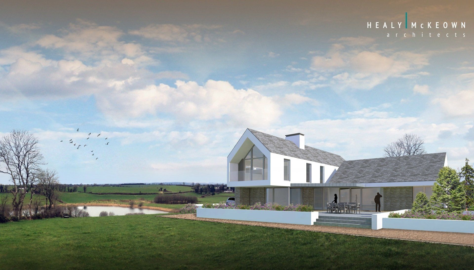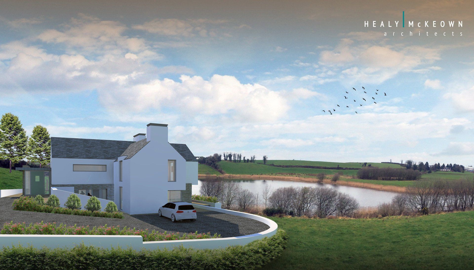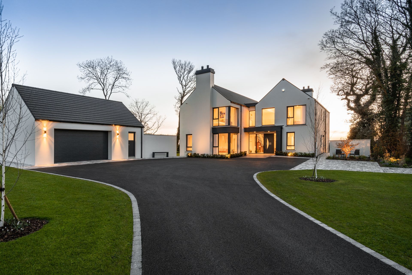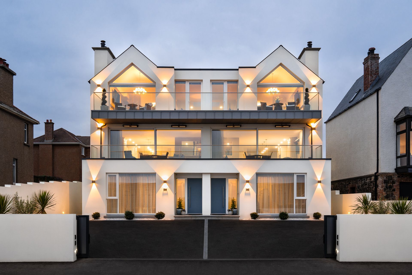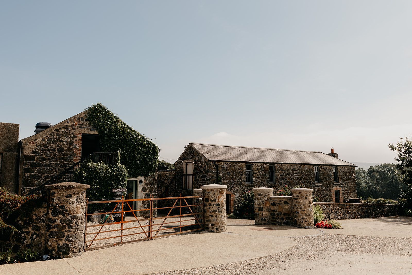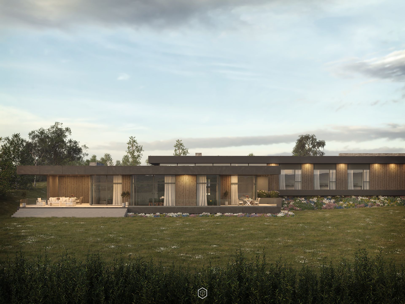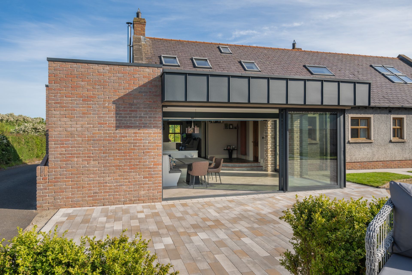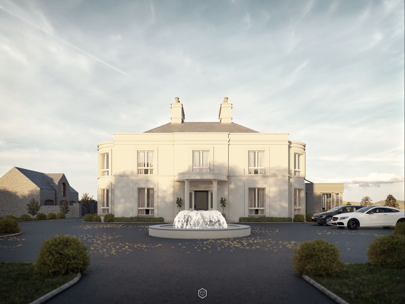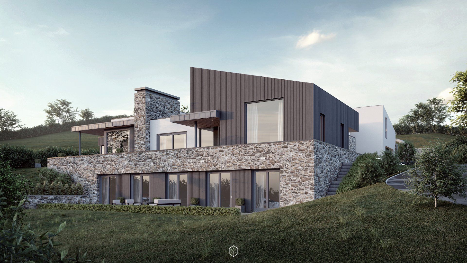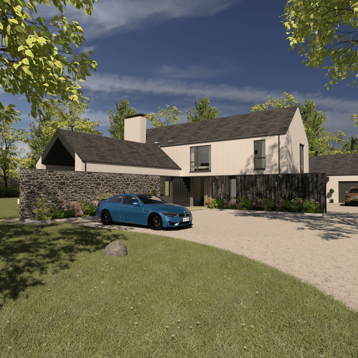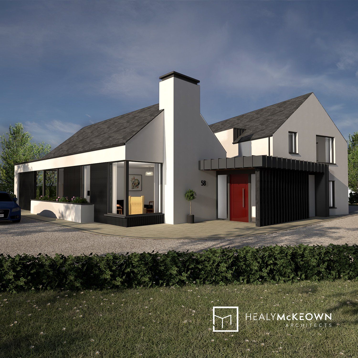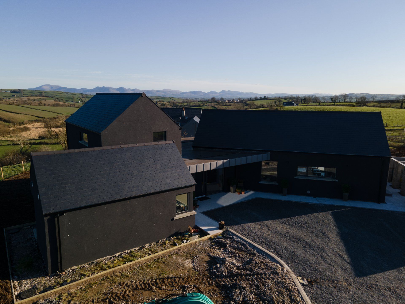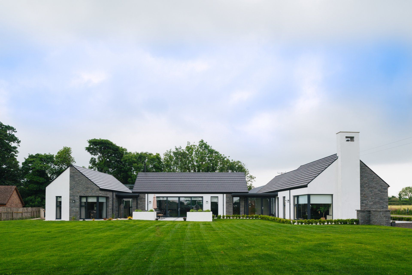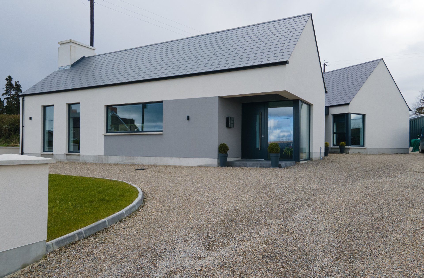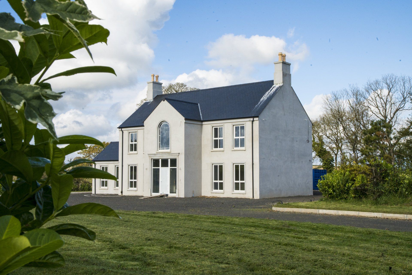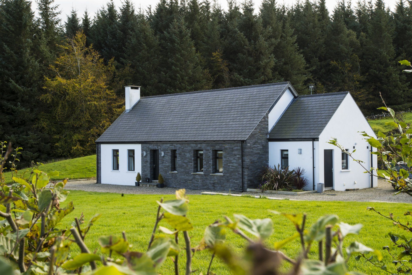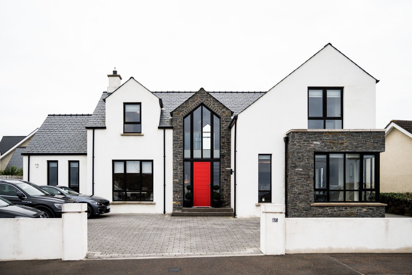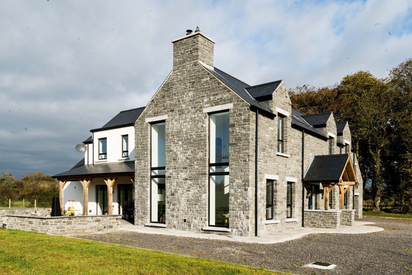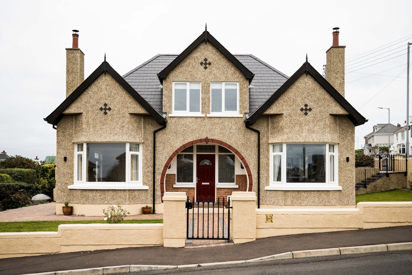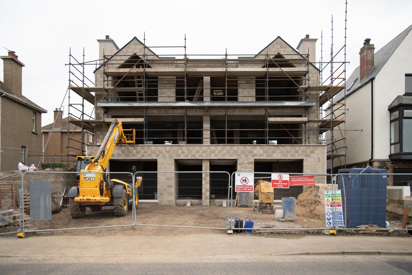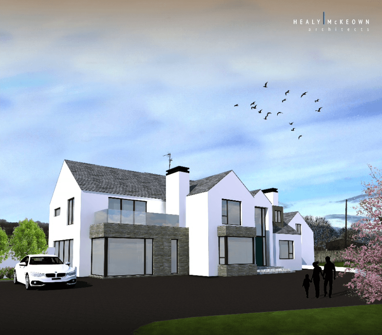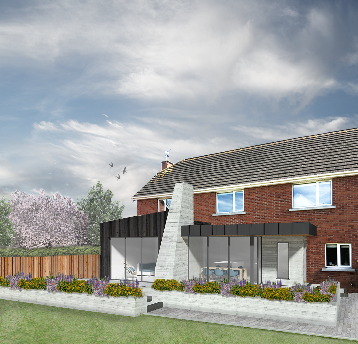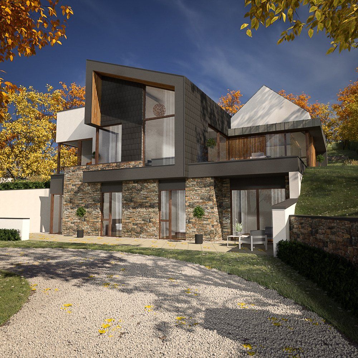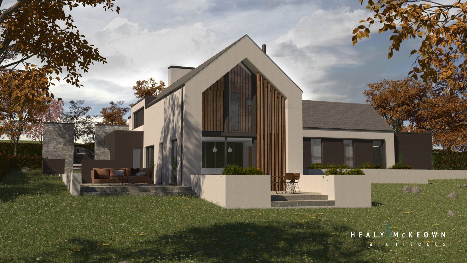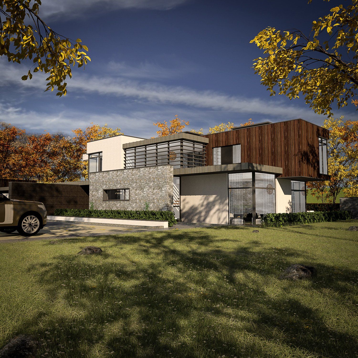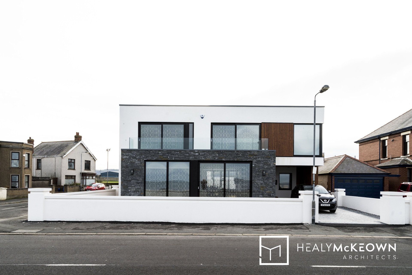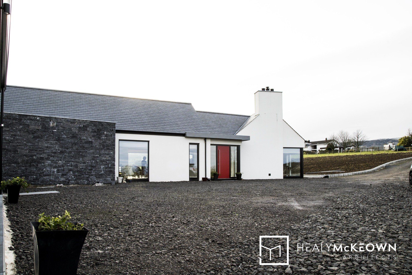ROSEFIELD HOUSE
Location - County Monaghan
Property Size - 3,300sqft
Status - Under Construction 2020
ABOUT THIS PROPERTY
This stunning bespoke dwelling is nestled in the rolling rural landscape of central County Monaghan; hidden from the roadside on an elevated site, it boasts views across the countryside and a vantage point towards the spire of St. MacCartan’s Cathedral in Monaghan Town. The concept, design and client brief sought to create a contemporary take on the traditional, vernacular farm cluster, that takes advantage of the site orientation in terms of natural sunlight and views towards the surrounding countryside. The design remains sensitive to the natural sloping contours of the site and seeks to integrate the proposal into its surroundings by creating a split-level element, while at the same time ensuring easy access to a fully accessible ground floor accommodation.
The proposal provides all the benefits of open plan living, with large areas of south-facing glazing across the entirety of the ground floor to allow a clear connection with the outdoors; while the first floor cantilevered gable not only affords a sheltered outdoor patio, but allows the master suite to enjoy a secluded private balcony.
The contrast of standing seam zinc roofing and smooth render against the natural stone and slate elements shows a blend of traditional and contemporary materials that enhance the rural context.
-
WEDGE HOUSE
Button -
THE BERRINS
Button -
LAUREL HILL
Button -
LIMEPARK
Button -
KILCASEY
Button -
GORTMACRANE
Button -
MIDDLE GLENLEARY
Button -
WHITELANDS
Button -
CREWE
Button -
COOLSARAGH
Button -
CASTLEISLAND
Button -
CLONALLON
Button -
BALLYNASKEA
Button -
KILLYMUCK
Button -
MOURNE VIEW
Button -
STRAIDHAVERN
Button -
UPPER CULMORE
Button -
LOWER KILLYVALLEY
Button -
CARN BRAE
Button -
TULLAGHMURRY EAST
Button -
GORTLOGHER
Button -
BEARN
Button -
THE BERRINS
Button -
UPPER KEADY
Button -
CULNAVEIGH
Button -
BALLYCROGHAN
Button -
BALLYGUILE
Button -
BALLYMINSTRA
Button -
ROSEFIELD HOUSE
Button -
LURGILL
Button -
SANDY BAY
Button -
SCHOOL HILL
Button


