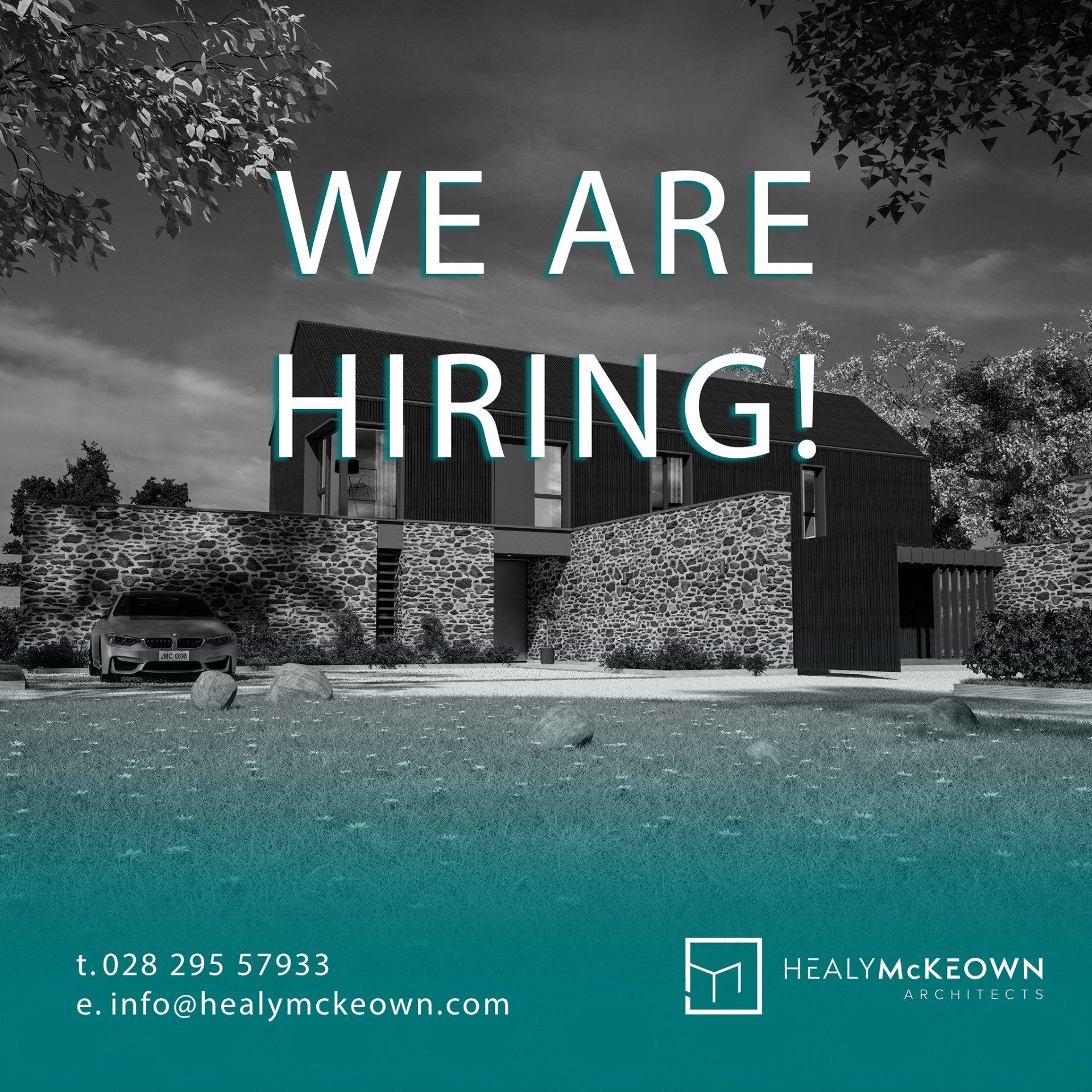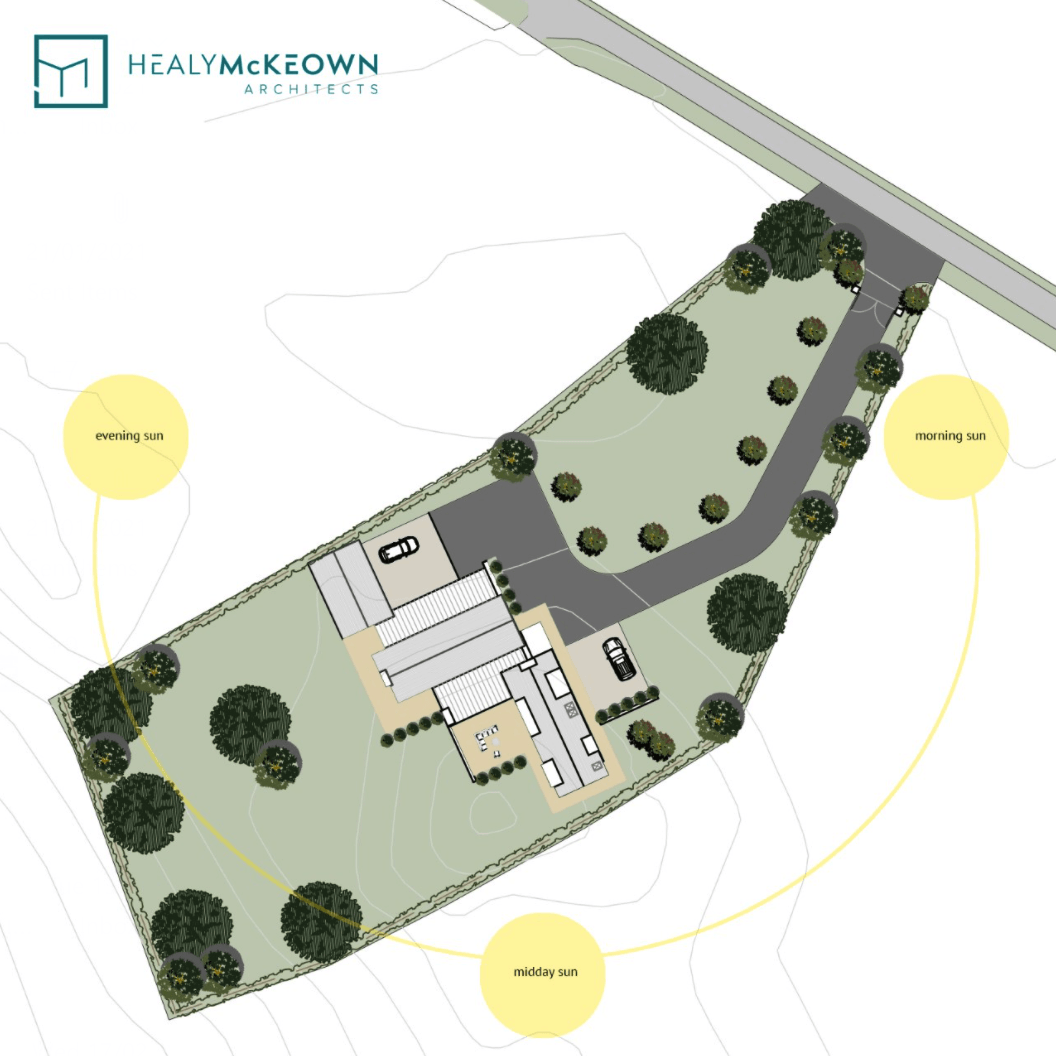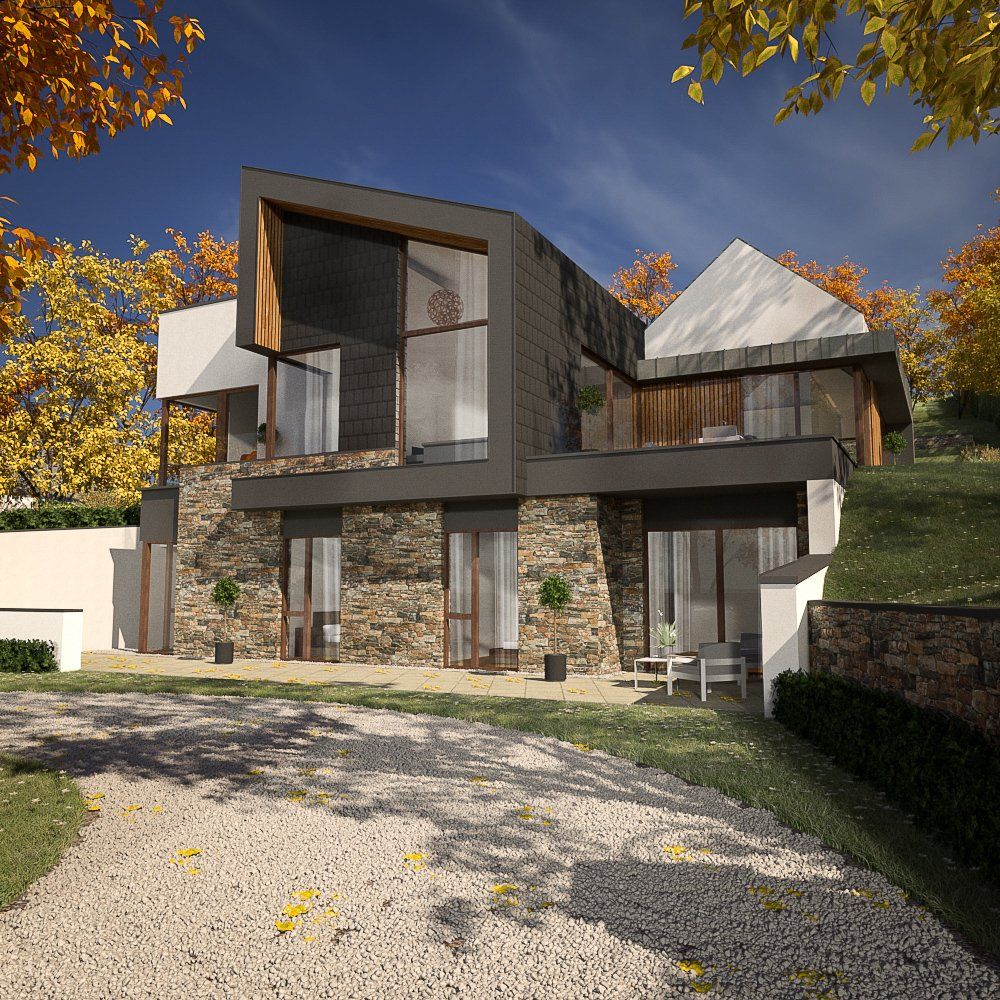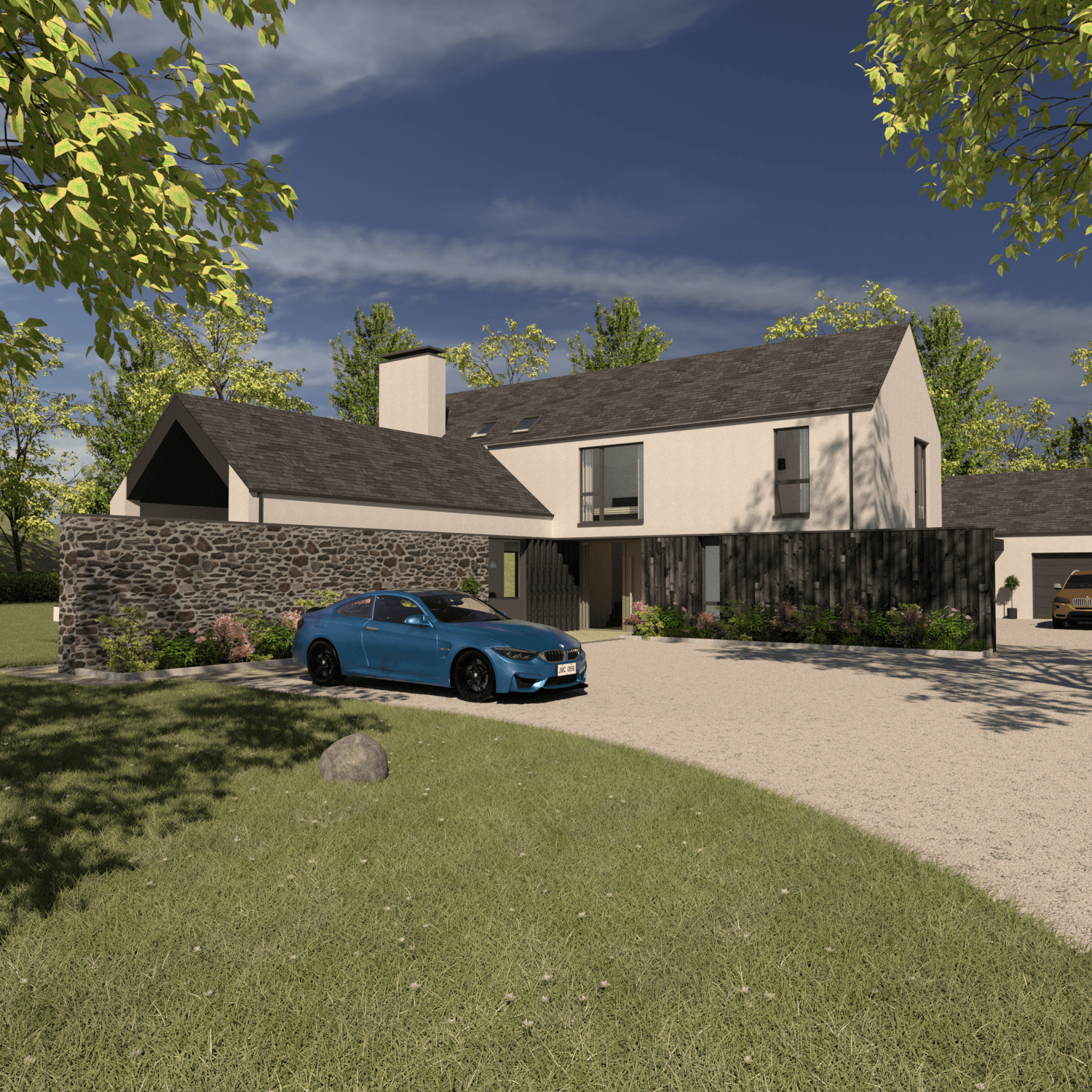3D Visualisations Service - The benefits of a 3D visualisation for your project…
February 3, 2021
The benefits of a 3D visualisation for your project…
A 3D visualisation of your new home can help you to entirely understand the proposed end product, by showing a scaled model of the dwelling in its proposed site, allowing for landscaping to be considered, as well as shadow studies, external finishes and materiality. We always tell our clients that things are much easier to change on paper than on site, and the 3D model can be used as an opportunity to highlight any changes needed, before the project reaches site construction, or even a planning application.
Architects can take understanding 2D drawings such as elevations or sections for granted, but often clients can struggle to get a sense of the finished design from these. The 3D visualisation is a tool to eliminate any misunderstanding and help the clients to fully engage with their new home and allows them to wholly understand any new ideas being proposed to them.
Healy McKeown Architects provides a 3D Visualisation as standard for all our new build projects, and also offer the service for renovation / extension projects. Clients have the opportunity to see their new home in 3D from the very first draft. We provide both a short movie presentation of the 3D model, as well as various 3D visualisation images as part of our design package for our clients to take home. This allows our clients the time to critically assess their design proposal and allows them to highlight any queries or concerns from early in the design process, and ensure that the finished product to be prepared for planning or construction is exactly as it should be.
Healy McKeown Architects design bespoke for every client’s project, whether contemporary or traditional, and offer a variety of services from a full architectural service to a remote design only service to suit your individual needs.
If you have a project in mind, send us a message using our website contact form, social media platforms, or email info@healymckeown.com; or feel free give us a call on +44 (0) 28 295 57933 to chat with one of our team.
Healy McKeown Blog

PART II ARCHITECTURAL ASSISTANT / TECHNICIAN We are seeking a talented part II architectural assistant or architectural technician to join our team. This position will provide the opportunity to work on a wide variety of bespoke design projects across the country, taking them from design concept, through to finished construction. Applicants should have a strong technical background, a flair for design and a keen eye for detail. Candidate requirements: Experience dealing with bespoke residential projects would be preferred. Skilled in AutoCAD, Sketchup and Microsoft Office. BIM / Revit experience would be advantageous. Friendly and personable with excellent communication skills. Excellent organisational skills and time-management, with ability to work well as part of a team. Strong technical background, with experience in technical details, working drawings and building control packages. A working knowledge of local Building Regulations and planning policy would be advantageous. Candidates will be expected to work individually and as part of a team. Full-time, permanent. Competitive salary, dependent on experience and ability. Please email your CV and work samples (not greater than 5MB) to info@healymckeown.com

The importance of bespoke layout design… At Healy McKeown Architects, our design projects are all produced bespoke to each client. This is critical to a successful design project as each client has an individual brief, layout requirements and site. Every site has its own characteristics and features that must be considered when designing, including the orientation, sun-path, views from the site, views of the site from other vantage points and privacy considerations. As part of the design process, in the initial stages we will engage with our clients in a design brief meeting, where the aim is to gather as much information as possible from the outset to get a clear picture of our clients’ requirements, likes/dislikes and ideas to be considered. As every client lives differently, this meeting is essential to ensure that the layout meets the criteria for the client and allows them to build a home that not only suits, but enhances their lifestyle. The importance of a successful layout cannot be understated, how rooms flow from one to the other, the ability to separate spaces in open-plan living arrangements, and also how money can be saved by cutting down on unnecessary circulation space, ensuring that every square foot of your new home is used and wasted space is reduced. A bespoke layout ensures that each space inside your home can take advantage of any features your site has to offer, whether it is a sea or mountain view from the kitchen sink, or a sunrise view from the master bedroom. For clients who have purchased a site with existing full planning permission, it is important to consider whether the approved plan is suitable for you and your lifestyle. It can often be very straightforward to submit a new planning application with a home that has been designed bespoke for you, to ensure you are starting your build on the right path from the outset. It is always cheaper to make changes on the paper than it is on the construction site. If you are just starting out on your build journey, or if you have recently purchased a site feel free to get in contact with us today for your free initial consultation.




